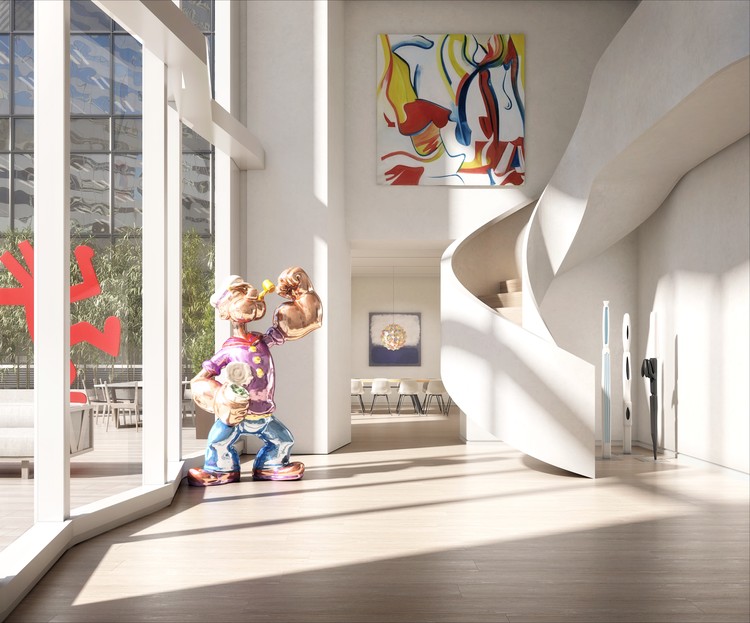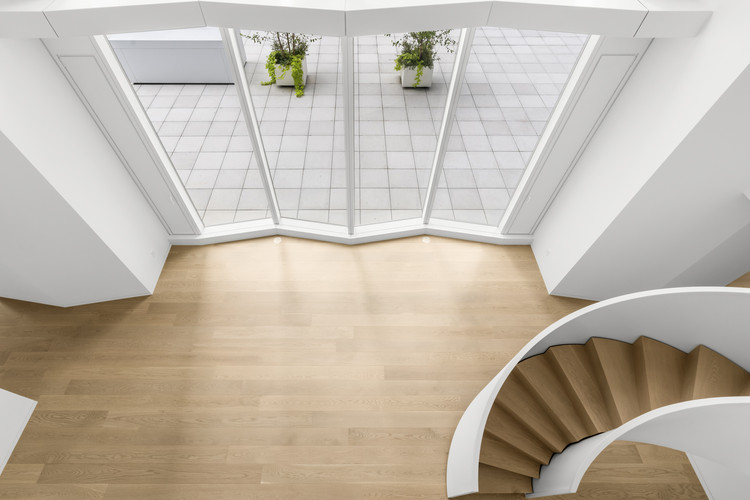
-
Architects: Foster + Partners
- Year: 2019
-
Photographs:Romy Rodiek
-
Manufacturers: IB RUBINETTERIE

Text description provided by the architects. Located on the 10th and 11th floors of the tower’s base, the expansive two-floor home encompasses 6,646 square feet and is comprised of four bedrooms, four bathrooms, and a powder room, as well as a terrace unlike any other in New York City. Residents enjoy direct elevator access, arriving at either floor, to find a beautiful keyed rift-cut white oak door before stepping into their grand entry gallery lined in custom millwork. Situated directly off of the entry gallery, the home’s 5,272-square-foot outdoor space is the largest of its kind across one level in any Manhattan condominium and is the only private outdoor space in the entire building.

In addition to the double-height entry gallery with an integrated ceiling reveals for custom lighting, the lower level of the home is an entertainer’s dream and features a striking great room with soaring ceilings and bar area as well as a spacious dining room. The residence’s ultramodern kitchen is also located on the lower level and is outfitted with custom Foster + Partners-designed wire-brushed oak cabinetry, Italian Carrara marble knife-edge countertops and backsplash, and integrated Gaggenau and Sub-Zero appliances, including wine storage.


The Duplex Residence’s masterfully designed sculptural staircase fabricated out of four one inch thick steel plates creates a monolithic structural piece within the home, creating an additional composition in the gallery space as it transitions one to the home’s upper level where all living quarters are located. The master suite encompasses the entire south end of the home’s upper level and includes a massive bedroom space seamlessly connected to a sumptuous master bathroom by way of a private dressing room built out with Foster + Partners-designed custom millwork closets. More akin to a private spa, the master bath features Silver Striato travertine radiant heated flooring, a freestanding soaking tub and a separate low-iron glass shower with a steam system. In addition to the master suite, three additional bedrooms are located on this level, each outfitted with its own luxurious bathroom.


Ascending 63 stories One Hundred East Fifty Third Street comprises a collection of 94 contemporary homes, ranging from serene tower homes to limited edition loft residences at the base of the building. Beyond the residences, One Hundred East Fifty Third Street offers a comprehensive lifestyle package, complete with spa-inspired amenities and tailored service from Quintessentially Lifestyle, the award-winning, members-only luxury concierge. A Private Residents’ Club, complete with a 60-foot sunlit swimming pool, a cardio room, weight room, pilates/ballet room, yoga room, sauna, steam room, spa treatment rooms, and his-and-her changing rooms and showers, spans the third and fourth floors. In addition, residents can relax and unwind in a custom-designed library by William T. Georgis.


















